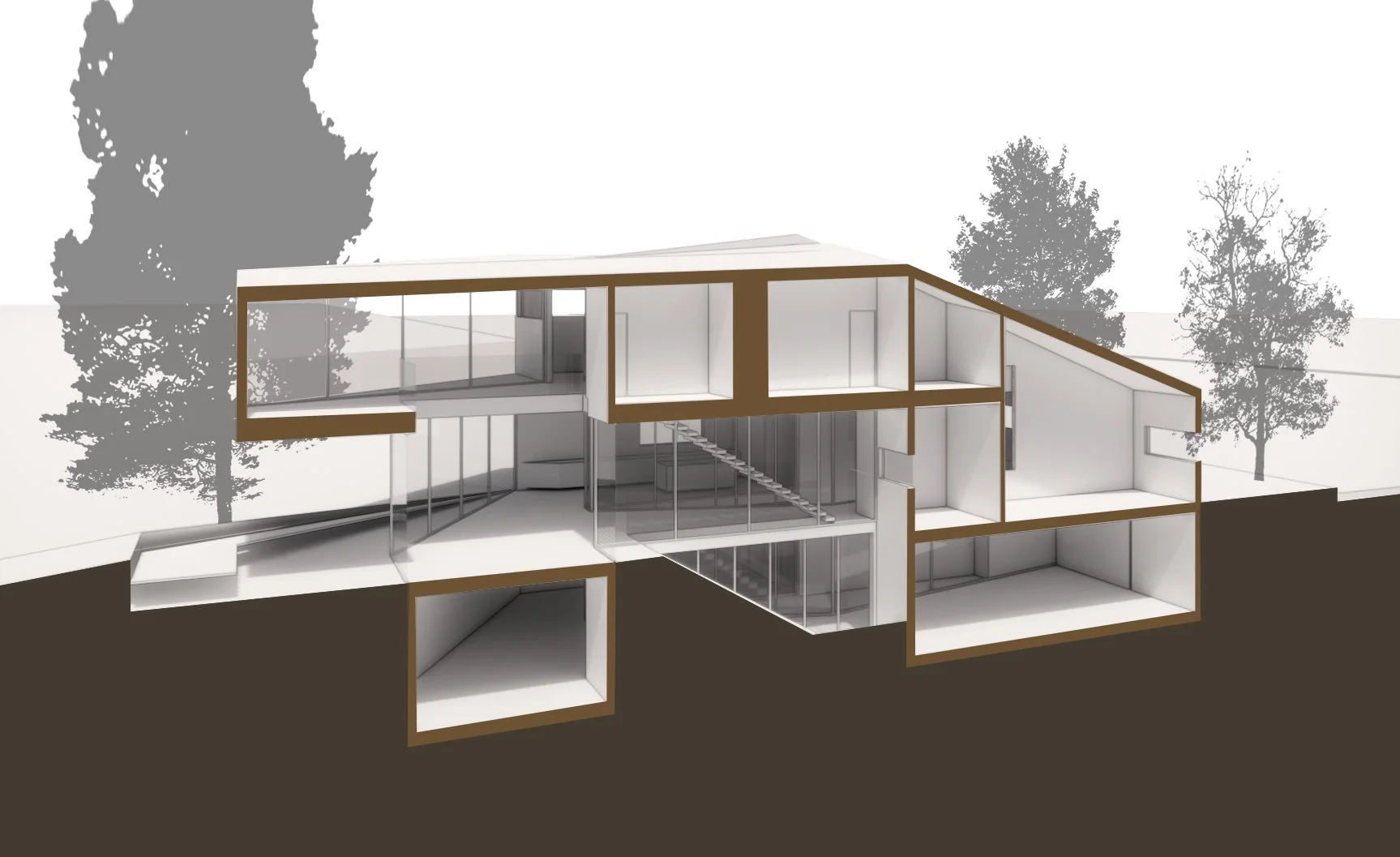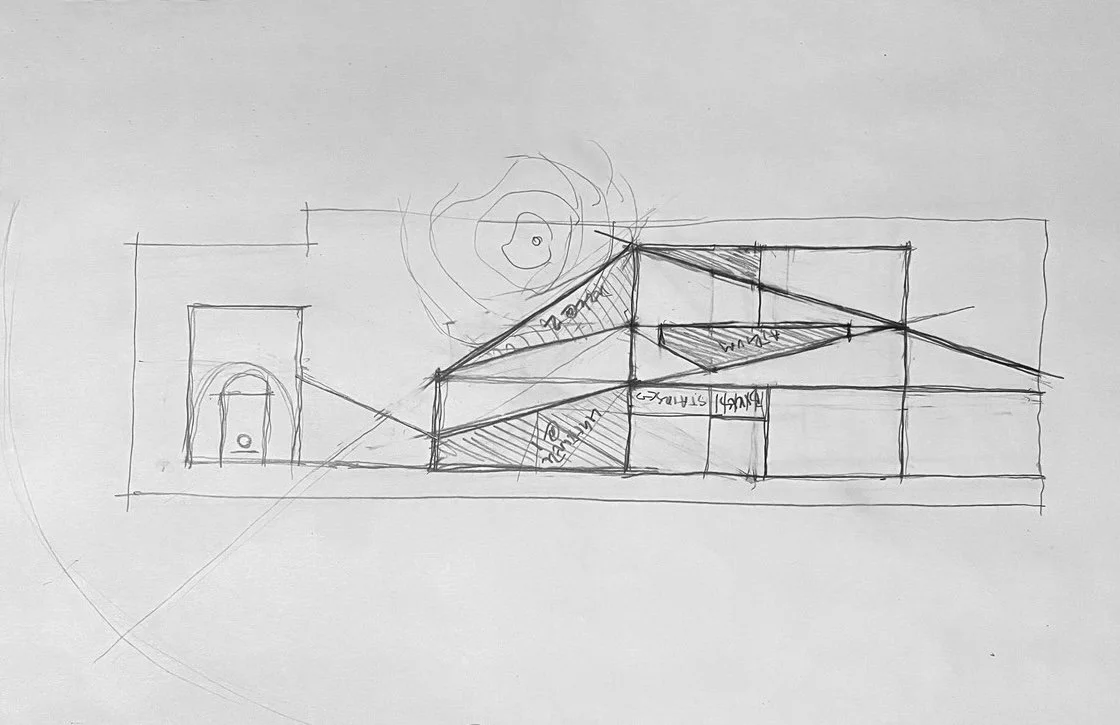Morph
This project takes its cues from the morphological conditions of the site, unfolding from the front of the property to the rear. The form of the home incorporates the existing gable roofline at the street, then shifts in response to the landscape. The ground plane folds down to allow the sunlight to penetrate deep into underground spaces, while the roof plane undulates in response to the movement of the sun, gathering solar energy and cleaving apart to expose an atrium with a garden in the heart of the home. The massing of the house launches from the ground to engage with a large redwood tree, capturing primary living space below, dissolving the boundary between interior and exterior and bringing the life of the residence into a seamless relationship with its site.






