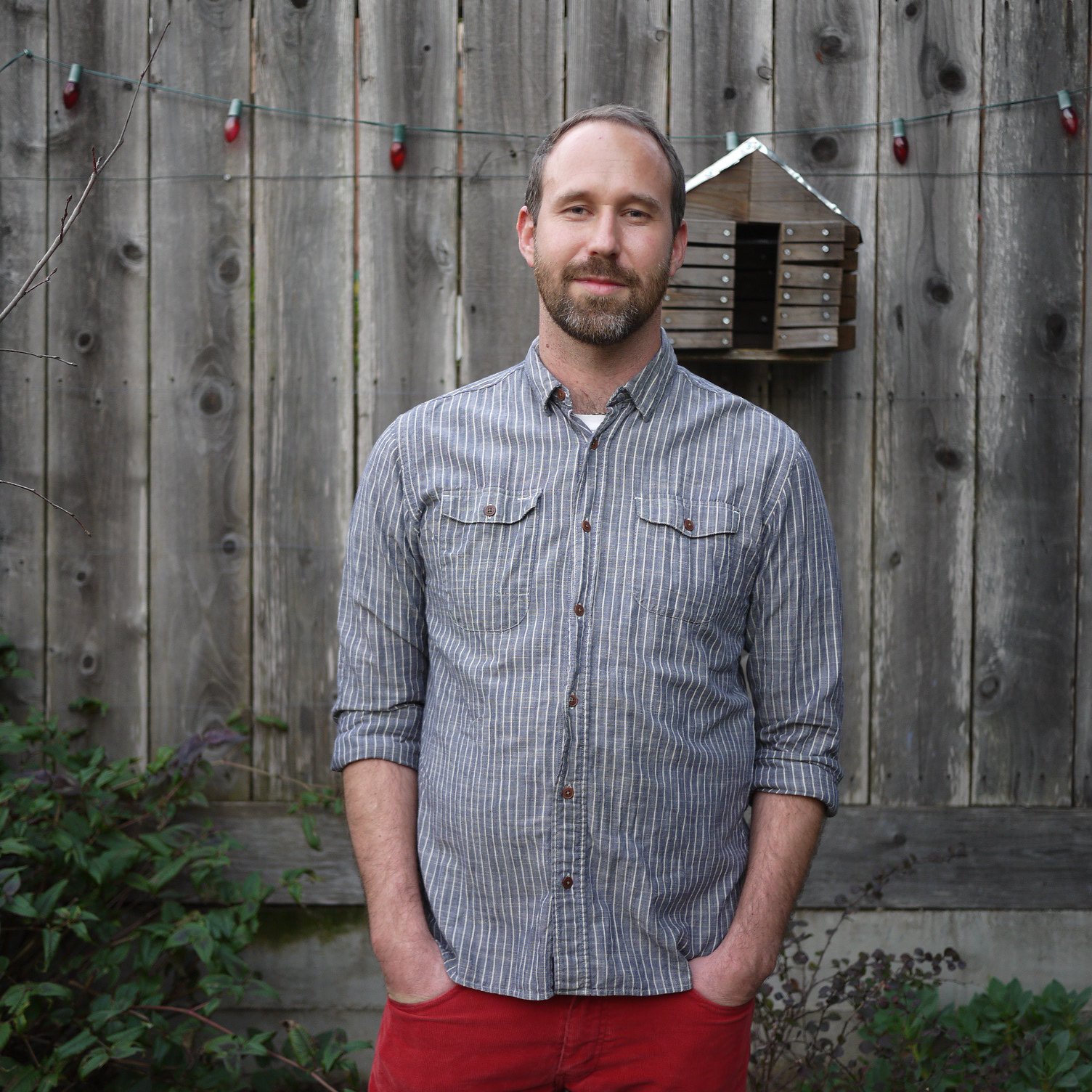Profile
A parcel is an abstract frame, grounded within a field of actions and reactions. Parcel Projects intervenes in this field in order to provoke collaboration, to re-link, to embed the means of connection within the urban fabric itself, to bridge the divide. We consider the parcel to be a connective device across its periphery, as both an integral component of a neighborhood and an extension of a larger urban, regional and global system.
Erik Bloom and Todd Bennett first met in graduate school in Philadelphia in 2004 and formed Parcel Projects in the Bay Area in 2015, with an ambition to create work that has a reciprocal, mutually beneficial relationship with its context. We believe that the built environment is a tangible manifestation of our values and that design has the potential to promote more equitable urban spaces that both reflect and fortify our lives, our communities and the natural world.
We are deeply interested and involved in all aspects of the building process, including coordination with government officials regarding housing, cultural and economic policy, close engagement with stakeholders and collaboration with contractors and craftspeople regarding construction detailing and material interface. Our work operates across many scales, from cultural infrastructure, to mixed-use buildings, to residential homes, based in clarity of concept, rigorous exploration and innovative solutions.
People
Erik Bloom
Prior to co-founding Parcel Projects, Erik worked as a builder, fabricator and designer on a range of residential and institutional projects with a number of Bay Area architecture firms.
Erik’s interests are focused on strategies of urban intervention, with an understanding of the city as a political form and a concentration on cross-disciplinary and community-based design tactics. He is committed to projects of all scales and types that are socially engaged and site specific.
Erik grew up in Northern Virginia and studied comparative religion at the College of Wooster, where he received departmental and thesis honors. He attended the University of Pennsylvania and California College of the Arts for his Master of Architecture, earning the AIA Henry Adams Medal and theory prize. His thesis work, titled “The Coincident City,” explored globalization and urbanism in Old Delhi, India, for which he received the thesis prize. His writing has been published in 306090. Erik taught architecture studios at CCA for eight years and has served as a visiting critic there and other architecture schools.
Erik is a licensed architect in California and Massachusetts.
Todd Bennett
Todd has worked at architecture firms in San Francisco and Copenhagen, where he collaborated on many projects, including this museum and this campus. He co-founded Parcel Projects as a vehicle for interjecting in the fabric of the city with sensitivity, logic, and beauty.
Todd believes that cities are great places to live and loves observing and participating in the continual process of urban creation. His interest centers on the forces shaping that process: from the economic and political to the physical and personal.
Todd grew up in Northern California, then spent a decade maintaining simultaneous pursuits in biotechnology and modern dance before attempting to reconcile the two in architecture school. He received a B.S. in Bioengineering from UC San Diego and a Masters of Architecture from the University of Pennsylvania in Philadelphia, where he also designed and built this house.
Todd is a licensed architect in California.
We appreciate and enjoy working with constituents to realize projects that explore and express their vision and ambitions. Our design process begins with an open and free-flowing conversation about the goals for the project, an evaluation of the potential and dynamics of a site and establishing a collaborative framework that maximizes creativity and fun for everyone involved.
We believe that the constraints of budget, program and scale have the ability to unlock novel spatial solutions, and encourage a straightforward and ongoing conversation regarding the concerns of financing and scheduling of the project throughout the building process.
As the vision for the project begins to take shape, we engage in an iterative process, translating the emerging concepts into a coherent set of spatial relationships and qualities that serve as the design and structural logic for the project. We continue to refine the concepts at a finer scale and through all constituent components of the work so that the project as a whole is legible and thoughtfully constructed.
Parcel Projects has years of experience permitting projects of all scales. We are adept at working with Planning and Building Departments to ensure that project reviews are efficient and transparent.
We also have developed robust relationships with contractors, consultants and craftspeople, whose expertise we value as members of the design team and as a critical component in the successful execution of the project. We especially enjoy close and consistent involvement with all parties throughout construction, from breaking ground to move-in, serving as an advocate for our clients and ensuring that the finished work embodies the design intent and attention to detail that all projects deserve.
Process

